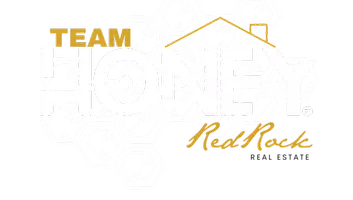
UPDATED:
09/16/2024 03:54 AM
Key Details
Property Type Single Family Home
Sub Type Single Family Residence
Listing Status Active
Purchase Type For Sale
Square Footage 10,124 sqft
Price per Sqft $493
Subdivision Posovi
MLS Listing ID 24-247008
Bedrooms 5
Full Baths 5
HOA Fees $700/ann
Abv Grd Liv Area 5,108
Originating Board Washington County Board of REALTORS®
Year Built 2017
Annual Tax Amount $9,716
Tax Year 2023
Lot Size 1.430 Acres
Acres 1.43
Property Description
The fully service casita suite is the perfect private accommodation for your distinguished guests, with a private entry, beautiful views and luxurious amenities. The lower level of the home is perfect for entertaining, with a full-size gourmet kitchen, media theater room, and lg family room.
The patio area is perfect for entertaining friends and family, with a wonderful pool w/ a rock water slide feature , spa/hot tub, fire pit, and an outdoor kitchen. The large-screen TV is perfect for enjoying the big game or movies while soaking in the hot tub.
Other notable features of this stunning property include large storage room under each of the 3car and 2 car garages. Each garage also has built-in cabinetry, and a pet wash.
This home truly has it all, and with its stunning features and finishes, this home truly is a one of a kind life adventure.
Location
State UT
County Washington
Area Greater St. George
Zoning Residential
Direction Please use your GPS for the most accurate directions.
Rooms
Basement Full
Master Bedroom 1st Floor
Dining Room No
Interior
Interior Features See Remarks
Heating Natural Gas
Cooling Central Air
Fireplaces Number 2
Inclusions Wired for Cable, Window, Double Pane, Window Coverings, Water, Rvrse Osmosis, Water Softner, Owned, Washer, Walk-in Closet(s), Theater Room, Sprinkler, Full, Sprinkler, Auto, Smart Wiring, Skylight, Second Kitchen, Refrigerator, Range Hood, Patio, Uncovered, Patio, Covered, Oven/Range, Built-in, Outdoor Lighting, Microwave, Landscaped, Full, Hot Tub, Home Warranty, Garden Tub, Dryer, Disposal, Dishwasher, Central Vacuum, Ceiling Fan(s), Casita, Built in Barbecue, Bath, Sep Tub/Shwr
Fireplace Yes
Exterior
Garage Attached, Extra Depth, Extra Height, Extra Width, Garage Door Opener
Garage Spaces 5.0
Utilities Available Sewer Available, Rocky Mountain, Culinary, City, Electricity Connected, Natural Gas Connected
View Y/N Yes
View City, Mountain(s), Valley
Roof Type See Remarks
Street Surface Paved
Accessibility Accessible Entrance, Accessible Full Bath, Central Living Area
Parking Type Attached, Extra Depth, Extra Height, Extra Width, Garage Door Opener
Building
Lot Description Cul-De-Sac, Terrain, Flat, Level
Story 2
Water Culinary
Structure Type Stucco
New Construction No
Schools
School District Snow Canyon High
Others
HOA Fee Include 700.0

GET MORE INFORMATION

Carson Joens
Team Leader/Owner | License ID: 10602790-SA00
Team Leader/Owner License ID: 10602790-SA00





