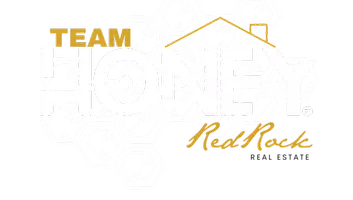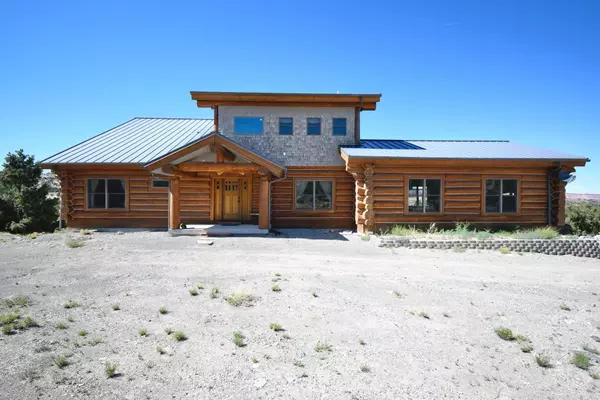
UPDATED:
09/14/2024 02:38 AM
Key Details
Property Type Single Family Home
Sub Type Single Family Residence
Listing Status Active
Purchase Type For Sale
Square Footage 3,913 sqft
Price per Sqft $255
MLS Listing ID 24-251291
Bedrooms 3
Full Baths 3
Abv Grd Liv Area 1,610
Originating Board Washington County Board of REALTORS®
Year Built 2013
Annual Tax Amount $3,327
Tax Year 2023
Lot Size 12.340 Acres
Acres 12.34
Property Description
With three spacious bedrooms and three well-appointed bathrooms, this residence is ideal for those seeking a tranquil retreat or a luxurious primary residence. The home boasts huge vaulted ceilings that create an open, airy ambiance throughout the living areas. The large windows let in abundant natural light and offer breathtaking views of the surrounding landscape. A huge deck spans the back of the home, providing ample space for outdoor entertaining, relaxing, and soaking in the stunning views. Additionally, a private hot tub offers the perfect spot to unwind after a long day.
The oversized kitchen is a chef's dream, featuring modern appliances, ample counter space, and custom cabinetry. It's designed to accommodate both everyday meals and large gatherings. The master bedroom is a true retreat with its own private balcony offering privacy and comfort. The basement has a double glass garage door to store all your toys.
This remarkable log home combines the best of rustic and contemporary living, making it a unique find in Teasdale. Whether you're enjoying a quiet evening on the deck, entertaining friends in the spacious kitchen, or exploring the vast acreage, this property promises an unparalleled lifestyle. The property is surrounded by a pristine natural landscape, offering peace, privacy, and the opportunity to enjoy the great outdoors right at your doorstep. Close to great fishing, hunting, ATV trails, and hiking.
Don't miss the chance to own this exquisite piece of paradise. Schedule a viewing today and experience the magic of this log home for yourself!
Location
State UT
County Other
Zoning Residential
Direction Driving South on Donkey Reservoir Road, make a left on Boulder Drive, make a left on Mullberry lane and follow road to the gate. Home is on the Hill.
Rooms
Basement Walk-Out Access
Master Bedroom 1st Floor
Dining Room No
Interior
Heating Geo Thermal
Cooling Geo Thermal
Exterior
Garage Attached, RV Parking
Garage Spaces 4.0
Utilities Available Well Permit, Septic Tank, Electricity Connected, Propane
View Y/N Yes
View Mountain(s), Valley
Roof Type Metal
Street Surface Unimproved
Parking Type Attached, RV Parking
Building
Lot Description Secluded, Terrain, Flat, Level
Story 2
Water Well
Structure Type Log
New Construction No
Schools
School District Out Of Area

GET MORE INFORMATION

Carson Joens
Team Leader/Owner | License ID: 10602790-SA00
Team Leader/Owner License ID: 10602790-SA00





