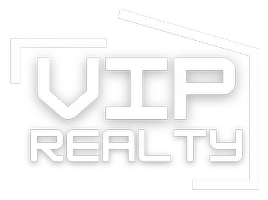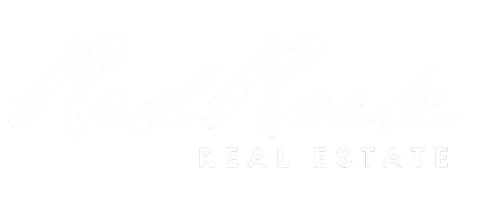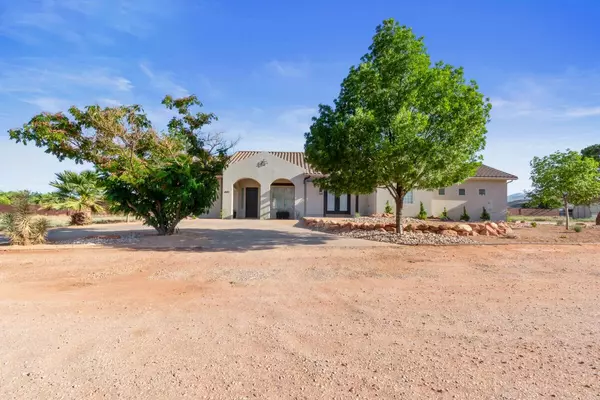
UPDATED:
11/19/2024 06:16 PM
Key Details
Property Type Single Family Home
Sub Type Single Family Residence
Listing Status Pending
Purchase Type For Sale
Square Footage 3,604 sqft
Price per Sqft $332
Subdivision Ivins Townsite
MLS Listing ID 24-251829
Bedrooms 6
Full Baths 3
Abv Grd Liv Area 2,322
Originating Board Washington County Board of REALTORS®
Year Built 2003
Annual Tax Amount $5,700
Lot Size 2.310 Acres
Acres 2.31
Property Description
Just finished renovations, and it is Gorgeous! This home sits in the middle of 2.31 acres with endless possibilities!! Want to grow your own food on your very own hobby farm? Horses? Perhaps a shop or dirt bike track? Maybe a pool, casita, tennis or pickleball court? This property has room for all your fabulous ideas, or if the land is not your thing, it could possibly be subdivided! New engineered hardwood floors, tile work, carpet, fixtures, paint inside and out. Large Jetted tub in Primary suite. Industrial Wolf oven/stove. Basement could be made into ADU. Cute play house with air conditioning. 1 water share with pressurized irrigation. Storage shed. Loafing sheds with animal enclosure/Corral. Call to schedule a showing
Location
State UT
County Washington
Area Greater St. George
Zoning Residential, Agricultural
Direction Home located in Ivins City near Ivins Unity Park. Go North on 400 W and property is on the West side. Property goes from 400 W all the way to the wall on the West. It goes from the wall on the south side to the middle of the private street in front of the home.
Rooms
Basement Full, Walk-Out Access
Master Bedroom 1st Floor
Dining Room Yes
Interior
Interior Features See Remarks
Heating Natural Gas
Cooling Central Air
Inclusions Window, Double Pane, Window Coverings, Walk-in Closet(s), Storage Shed(s), Sprinkler, Auto, Refrigerator, Range Hood, Patio, Uncovered, Patio, Covered, Oven/Range, Built-in, Outdoor Lighting, Microwave, Landscaped, Partial, Jetted Tub, Horse Privileges, Garden Tub, Dishwasher, Deck, Covered, Corrals, Ceiling, Vaulted, Ceiling Fan(s), Bath, Sep Tub/Shwr
Exterior
Garage Attached, Garage Door Opener, RV Parking
Garage Spaces 2.0
Utilities Available Septic Tank, Culinary, City, Electricity Connected, Natural Gas Connected
View Y/N Yes
View Mountain(s)
Roof Type Tile
Building
Lot Description Corner Lot, Terrain, Flat, Level
Story 2
Water Culinary, Irrigation, Irrigation, Pressure, Rights, Owned, Shares, See Remarks, Shares Owned
Structure Type Stucco
New Construction No
Schools
School District Snow Canyon High

GET MORE INFORMATION






