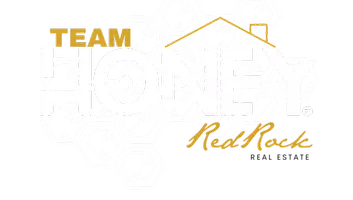
UPDATED:
09/23/2024 10:26 PM
Key Details
Property Type Single Family Home
Sub Type Single Family Residence
Listing Status Active
Purchase Type For Sale
Square Footage 5,901 sqft
Price per Sqft $248
MLS Listing ID 24-253565
Bedrooms 6
Full Baths 4
HOA Fees $70/mo
Abv Grd Liv Area 2,246
Originating Board Washington County Board of REALTORS®
Year Built 2010
Lot Size 0.640 Acres
Acres 0.64
Property Description
Step outside to discover a spacious patio that boasts breathtaking views, perfect for entertaining or simply enjoying the sunsets. The finished basement adds even more versatility, with a second family room for gatherings and a second kitchen for convenience. Two laundry rooms located on different floors enhance the practicality of daily living.
Additional highlights include vaulted ceilings that create an airy atmosphere, generous storage throughout, and a three-car garage equipped with a dog washing station. The thoughtfully landscaped exterior features inviting water features, providing a serene backdrop for your outdoor activities. Home is located in the Canyon Ridge Home Estates adjacent to the Cedar City Golf course. Also near Brian Head Ski Resort 40 minutes distance and Zions National Park 20 minutes distance. This home is an exceptional find for those seeking a blend of luxury, adventure and leisure.
Location
State UT
County Iron
Area Outside Area
Zoning Residential
Direction I-15 Exit 59 heading east on Hwy 56, left on N Main Street, right onto N Knoll Street, right onto Canyon Ridge Drive. Home will be on the left.
Rooms
Basement Full
Master Bedroom 1st Floor
Dining Room Yes
Interior
Heating Natural Gas
Cooling Central Air
Inclusions Wood Burning Stove, Window Coverings, Walk-in Closet(s), Sprinkler, Full, Second Kitchen, Refrigerator, Plant Shelves, Patio, Uncovered, Patio, Covered, Oven/Range, Freestnd, Outdoor Lighting, Microwave, Loft, Landscaped, Full, Jetted Tub, Disposal, Dishwasher, Deck, Uncovered, Deck, Covered, Ceiling, Vaulted, Ceiling Fan(s), Bath, Sep Tub/Shwr
Fireplace Yes
Exterior
Garage Attached
Garage Spaces 3.0
Utilities Available Sewer Available, Culinary, City, Electricity Connected, Natural Gas Connected
View Y/N Yes
View Golf Course, Mountain(s)
Roof Type Tile
Street Surface Paved
Parking Type Attached
Building
Lot Description On Golf Course
Story 2
Structure Type Rock,Stucco
New Construction No
Schools
School District Out Of Area
Others
HOA Fee Include 70.0

GET MORE INFORMATION

Carson Joens
Team Leader/Owner | License ID: 10602790-SA00
Team Leader/Owner License ID: 10602790-SA00





