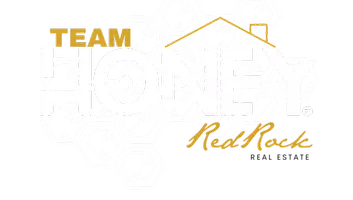
UPDATED:
11/08/2024 08:57 PM
Key Details
Property Type Single Family Home
Sub Type Single Family Residence
Listing Status Active
Purchase Type For Sale
Square Footage 2,144 sqft
Price per Sqft $289
Subdivision Cornerstone
MLS Listing ID 24-255187
Bedrooms 4
Full Baths 2
Abv Grd Liv Area 2,144
Originating Board Washington County Board of REALTORS®
Year Built 2017
Annual Tax Amount $2,368
Tax Year 2023
Lot Size 0.260 Acres
Acres 0.26
Property Description
Step inside through your grand oversized **42'' wide by 8' tall ENTRY DOOR** and be captivated by soaring **11' CEILINGS** and MASSIVE PICTURE WINDOWS that flood the space with natural light while showcasing your enchanting enclosed backyard—complete with a **9' x 10' SHED** and stylish iron gates!
This stunning home is crafted with **WOOD-LOOK TILE** in all wet and walk areas, along with **3 TONE PAINT** for that airy, expansive feel. Enjoy the convenience of soft-close cabinet doors and drawers, a **GAS STOVE**, and **WHIRLPOOL APPLIANCES** in a gorgeous kitchen featuring **WHITE SUBWAY TILE BACKSPLASH** and undercabinet lighting. You'll love the charming window that allows you to gaze out at your front yard while doing dishes!
Both showers and tub surrounds are elegantly tiled, complemented by **GRANITE COUNTERTOPS** throughout. You'll find elongated toilets for added comfort and **RAIN GLASS BATHROOM WINDOWS** for a touch of privacy. Plus, enjoy delightful hidden features like a **NOVO WATER SOFTENER SYSTEM**, a CENTRAL VACUUM SYSTEM complete with a dustpan in the kitchen for ultimate convenience, **PERMANENT HOLIDAY LIGHTS**, and the great room is **PREWIRED FOR SURROUND SOUND** for your entertainment needs!
The current owners have absolutely loved living here and believe the neighbors are the best, making this community truly special! And finally, mature landscaping surrounds your new home, creating a picturesque setting. Please note that bookshelves and TVs with their wall mounts are not included.
This home is truly a MUST SEE!!! Don't miss your chance to call this gem your own!
Location
State UT
County Washington
Zoning Residential
Direction Going south on 3000 East, turn left on Seegmiller Drive. Take first right then turn right onto 2805 South. Home is at the end of the cul-de-sac.
Rooms
Master Bedroom 1st Floor
Dining Room No
Interior
Heating Natural Gas
Cooling Central Air
Exterior
Garage Attached, Garage Door Opener, RV Parking
Garage Spaces 3.0
Fence Full
Community Features Sidewalks
Utilities Available Sewer Available, Dixie Power, Culinary, City, Electricity Connected, Natural Gas Connected
View Y/N Yes
View Mountain(s)
Roof Type Tile
Street Surface Paved
Parking Type Attached, Garage Door Opener, RV Parking
Building
Lot Description Cul-De-Sac, Curbs & Gutters
Story 1
Foundation Slab
Water Culinary
Structure Type Rock,Stucco
New Construction No
Schools
School District Crimson Cliffs High

GET MORE INFORMATION

Carson Joens
Team Leader/Owner | License ID: 10602790-SA00
Team Leader/Owner License ID: 10602790-SA00





