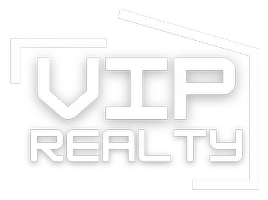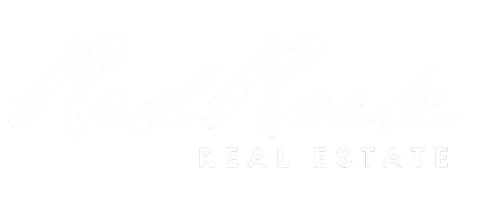OPEN HOUSE
Fri Feb 21, 2:30pm - 4:30pm
Sat Feb 22, 10:00am - 12:00pm
UPDATED:
02/18/2025 11:59 PM
Key Details
Property Type Single Family Home
Sub Type Single Family Residence
Listing Status Active
Purchase Type For Sale
Square Footage 2,805 sqft
Price per Sqft $427
Subdivision Mesa View At Trail Ridge Estates
MLS Listing ID 25-258417
Bedrooms 4
Full Baths 2
HOA Fees $165/mo
Abv Grd Liv Area 2,805
Originating Board Washington County Board of REALTORS®
Year Built 2021
Annual Tax Amount $6,046
Tax Year 2025
Lot Size 0.280 Acres
Acres 0.28
Property Sub-Type Single Family Residence
Property Description
This modern yet warm home, designed with both style and function in mind, offers exceptional livability. The 42'' custom glass and iron front door creates an inviting entrance, leading into an open floor plan perfect for entertaining. Whether you're cooking up a masterpiece in the Chef's kitchen or enjoying the aromas with guests at the spacious center island, this home is made for both culinary creativity and social gatherings. A hidden butler's pantry keeps all the essentials tucked away, and ample storage space can be found throughout the house and in the oversized 1,071 sq. ft. garage.
Enjoy low-maintenance xeriscaping and affordable HOA fees. Thoughtful design also includes wheelchair-accessible bathrooms, showers, toilets, hallways, and doorways, allowing you to embrace every phase of life comfortably. The additions of a gas fireplace and outdoor BBQ are to be completed and will add to the superior functionality of the home.
Located just a short drive from Zion National Park and only 25 minutes from St. George, this home is part of the beautiful and vibrant Mesa Views at Trail Ridge Estates community. To make your move even easier, the seller is offering a convenient furniture package. For a full list of features and details, simply ask for the feature sheet.
This is your opportunity to experience Southern Utah's lifestyle at its finest. Don't miss out on this exceptional home!
Location
State UT
County Washington
Area Hurricane Valley
Zoning Residential
Rooms
Master Bedroom 1st Floor
Dining Room No
Interior
Heating Electric, Natural Gas
Cooling Central Air
Inclusions Wired for Cable, Window, Double Pane, Window Coverings, Water Softner, Owned, Walk-in Closet(s), Sprinkler, Full, Sprinkler, Auto, Range Hood, Patio, Uncovered, Patio, Covered, Oven/Range, Built-in, Outdoor Lighting, Microwave, Landscaped, Full, Handicap Features, Fenced, Partial, Disposal, Dishwasher, Central Vacuum, Central Vac Plumbed, Ceiling Fan(s), Built in Barbecue
Fireplace Yes
Exterior
Parking Features Attached, Extra Depth, Extra Width
Garage Spaces 3.0
Community Features Sidewalks
Utilities Available Sewer Available, Rocky Mountain, Culinary, City, Electricity Connected, Natural Gas Connected
View Y/N Yes
View Mountain(s)
Roof Type Flat,Tile
Street Surface Paved
Accessibility Accessible Bedroom, Accessible Central Living Area, Accessible Closets, Accessible Common Area, Accessible Doors, Accessible Entrance, Central Living Area, Common Area, Customized Wheelchair Accessible, Visitor Bathroom
Building
Lot Description Corner Lot, Cul-De-Sac, Curbs & Gutters
Story 1
Foundation Slab
Water Culinary, Secondary
Structure Type Rock,Stucco
New Construction No
Schools
School District Hurricane High
Others
HOA Fee Include 165.0
Senior Community No
Acceptable Financing Conventional, Cash
Listing Terms Conventional, Cash
Virtual Tour https://u.listvt.com/mls/173482676






