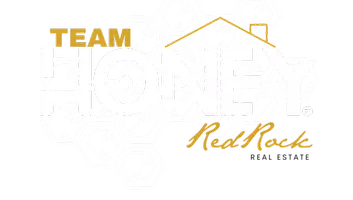For more information regarding the value of a property, please contact us for a free consultation.
Key Details
Sold Price $579,000
Property Type Townhouse
Sub Type Townhouse
Listing Status Sold
Purchase Type For Sale
Square Footage 2,187 sqft
Price per Sqft $264
Subdivision Brio
MLS Listing ID 23-239905
Sold Date 09/29/23
Bedrooms 3
Full Baths 2
HOA Fees $140/mo
Abv Grd Liv Area 914
Originating Board Washington County Board of REALTORS®
Year Built 2020
Annual Tax Amount $1,691
Tax Year 2022
Lot Size 1,742 Sqft
Acres 0.04
Property Description
Step inside this beautifully decorated townhome and experience the modern amenities and upgraded features that make this home truly special. The abundance of natural light creates a warm and inviting atmosphere throughout the open floor plan.
The spacious living room is perfect for relaxing after a long day, while the state-of-the-art gym allows you to stay active and healthy without leaving the comfort of your community. Enjoy a game of pickleball or lounge under the palm trees by the large outdoor pool to experience the full resort lifestyle.
As the sun sets, gather around the outdoor fire pit and be mesmerized by the stunning red rock views that surround you. The townhome's location in a quiet cul-de-sac ensures that you can unwind in peace and privacy. With the new interchange, accessibility to this luxurious townhome is even better, allowing you to easily access nearby attractions and amenities. Don't miss your chance to experience the perfect blend of modern luxury and natural beauty in this extraordinary townhome.
The listing broker's offer of compensation is made only to participants of the MLS where the listing is filed.
Location
State UT
County Washington
Area Greater St. George
Zoning Residential
Rooms
Master Bedroom 1st Floor
Dining Room No
Kitchen true
Interior
Heating Electric
Cooling Central Air
Exterior
Garage Attached, Garage Door Opener
Garage Spaces 2.0
Community Features Sidewalks
Utilities Available Culinary, City, Electricity Connected, Natural Gas Connected
View Y/N Yes
View Mountain(s)
Roof Type Tile
Street Surface Paved
Accessibility Accessible Approach with Ramp, Accessible Bedroom, Accessible Central Living Area, Accessible Closets, Accessible Common Area, Accessible Doors, Accessible Electrical and Environmental Controls, Accessible Entrance, Accessible Full Bath, Accessible Hallway(s), Accessible Kitchen, Accessible Kitchen Appliances, Accessible Stairway, Accessible Washer/Dryer, Safe Emergency Egress from Home, Visitable, Visitor Bathroom
Parking Type Attached, Garage Door Opener
Building
Lot Description Cul-De-Sac, Curbs & Gutters
Story 2
Foundation Slab
Water Culinary
Structure Type Stucco
New Construction No
Schools
School District Pine View High
Others
HOA Fee Include 140.0
Read Less Info
Want to know what your home might be worth? Contact us for a FREE valuation!

Our team is ready to help you sell your home for the highest possible price ASAP

GET MORE INFORMATION

Carson Joens
Team Leader/Owner | License ID: 10602790-SA00
Team Leader/Owner License ID: 10602790-SA00





