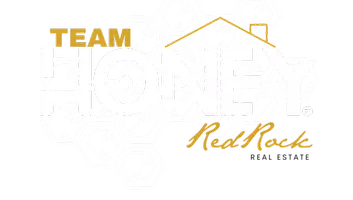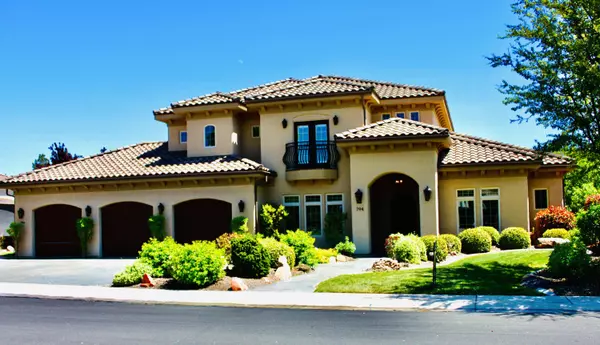For more information regarding the value of a property, please contact us for a free consultation.
Key Details
Sold Price $849,900
Property Type Single Family Home
Sub Type Single Family Residence
Listing Status Sold
Purchase Type For Sale
Square Footage 3,886 sqft
Price per Sqft $218
Subdivision Arrowhead Estates
MLS Listing ID 23-238272
Sold Date 05/22/23
Bedrooms 5
Full Baths 3
Abv Grd Liv Area 2,425
Originating Board Washington County Board of REALTORS®
Year Built 2012
Annual Tax Amount $3,188
Tax Year 2022
Lot Size 10,454 Sqft
Acres 0.24
Property Description
Luxury Living in Arrowhead Estates!
Welcome to your new dream home in Santa Clara, Utah. This stunning custom home is located in the desirable Arrowhead Estates neighborhood and is move-in ready, waiting for you to create unforgettable memories. As you enter through the grand front entry, you'll be awed by the beautiful hand-scraped hardwoods and plantation shutters that grace the formal living and dining areas. The chef's kitchen is equipped with Jenn air commercial grade appliances, including a 6 burner gas top range, exotic granite, and furniture grade cabinets to satisfy your culinary desires. The exquisite primary suite is a haven of tranquility, complete with heated flooring in the bath, built-in shelving, and a luxury custom closet. With main and upper laundry rooms, you'll have convenience at your fingertips. The generous living area and bonus/media room provide plenty of space for entertaining family and friends. Step outside and be greeted by the fully landscaped and fenced yard, complete with fruit and palm trees to enhance your outdoor living experience. The high efficiency dual zone HVAC system keeps you comfortable in any weather condition.The living/great room features a custom stone gas fireplace that adds warmth and ambiance to your gatherings.
Arrowhead Estates is a beautiful area that you will be proud to call home. Don't miss this opportunity to own this beautiful property in Santa Clara, Utah.
Location
State UT
County Washington
Area Greater St. George
Zoning Residential
Direction From N. Bluff St., turn left onto Sunset Blvd. (1.8 mi), then left onto Country Lane, 1st right on Hafen Ln, then 1st left onto Arrowhead Trail 1st left onto Leda Lane, home is on the left.
Rooms
Master Bedroom 1st Floor
Dining Room Yes
Kitchen true
Interior
Interior Features See Remarks
Heating Natural Gas
Cooling Central Air, None
Fireplaces Number 1
Fireplace Yes
Exterior
Garage Attached, Extra Depth, Garage Door Opener, Storage Above
Garage Spaces 3.5
Community Features Sidewalks
Utilities Available Sewer Available, Culinary, City, Electricity Connected, Natural Gas Connected
View Y/N Yes
View Mountain(s)
Roof Type Tile
Street Surface Paved
Accessibility Accessible Entrance, Accessible Full Bath, Accessible Hallway(s), Accessible Kitchen, Accessible Washer/Dryer, Smart Technology, Visitable, Visitor Bathroom
Parking Type Attached, Extra Depth, Garage Door Opener, Storage Above
Building
Lot Description Curbs & Gutters, Terrain, Flat, Level
Story 2
Water Culinary
Structure Type Stucco
New Construction No
Schools
School District Snow Canyon High
Read Less Info
Want to know what your home might be worth? Contact us for a FREE valuation!

Our team is ready to help you sell your home for the highest possible price ASAP

GET MORE INFORMATION

Carson Joens
Team Leader/Owner | License ID: 10602790-SA00
Team Leader/Owner License ID: 10602790-SA00





