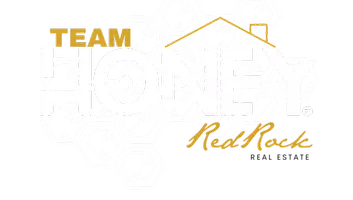For more information regarding the value of a property, please contact us for a free consultation.
Key Details
Sold Price $429,900
Property Type Single Family Home
Sub Type Single Family Residence
Listing Status Sold
Purchase Type For Sale
Square Footage 1,435 sqft
Price per Sqft $299
Subdivision Sun River
MLS Listing ID 23-238593
Sold Date 03/06/23
Bedrooms 3
Full Baths 3
HOA Fees $175/mo
Abv Grd Liv Area 1,435
Originating Board Washington County Board of REALTORS®
Year Built 1998
Annual Tax Amount $1,580
Tax Year 2022
Lot Size 3,049 Sqft
Acres 0.07
Property Description
Don't miss this beautifully updated Sun River home, centrally located on a quiet cul-de-sac with close access to the community center. Home features tall, vaulted ceilings, a spacious open floor plan, built in cabinets in the office, and a casita with a private entrance and kitchenette, perfect for entertaining! Updates throughout include fresh paint and flooring throughout, all new plantation shutters, new Lenox HVAC system, water softener, microwave, and oven! This home is perfect for enjoying the gorgeous St George weather with a built-in barbeque, a huge, covered patio, and mature landscaping offering plenty of privacy. Enjoy what the community has to offer with amenities including a clubhouse, pool and spa, sports courts, putting green and more! Buyer to verify all information, deemed reliable, however buyer to verify all info including utilities and rental restrictions if applicable. The listing Broker's offer of compensation is made only to participants of the MLS where the listing is filed.
Location
State UT
County Washington
Area Greater St. George
Zoning Residential
Rooms
Master Bedroom 1st Floor
Dining Room No
Kitchen true
Interior
Heating Natural Gas
Cooling Central Air
Exterior
Garage Attached
Garage Spaces 2.0
Community Features Sidewalks
Utilities Available Sewer Available, Dixie Power, Culinary, City, Electricity Connected, Natural Gas Connected
View Y/N No
Roof Type Tile
Street Surface Paved
Accessibility Accessible Bedroom, Accessible Central Living Area, Accessible Closets, Accessible Common Area, Accessible Doors, Accessible Electrical and Environmental Controls, Accessible Entrance, Accessible Full Bath, Accessible Hallway(s), Accessible Kitchen, Accessible Kitchen Appliances, Accessible Washer/Dryer, Central Living Area, Electronic Environmental Controls
Parking Type Attached
Building
Lot Description Cul-De-Sac, Curbs & Gutters, Secluded, Terrain, Flat, Level
Story 1
Foundation Slab
Water Culinary
Structure Type Rock,Stucco
New Construction No
Schools
School District Dixie High
Others
HOA Fee Include 175.0
Read Less Info
Want to know what your home might be worth? Contact us for a FREE valuation!

Our team is ready to help you sell your home for the highest possible price ASAP

GET MORE INFORMATION

Carson Joens
Team Leader/Owner | License ID: 10602790-SA00
Team Leader/Owner License ID: 10602790-SA00





