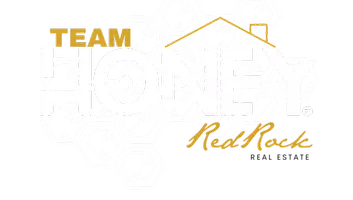For more information regarding the value of a property, please contact us for a free consultation.
Key Details
Sold Price $3,900,000
Property Type Single Family Home
Sub Type Single Family Residence
Listing Status Sold
Purchase Type For Sale
Square Footage 9,375 sqft
Price per Sqft $416
Subdivision Stone Cliff
MLS Listing ID 22-229579
Sold Date 05/11/22
Bedrooms 7
Full Baths 9
HOA Fees $235/mo
Abv Grd Liv Area 4,552
Originating Board Washington County Board of REALTORS®
Year Built 2013
Annual Tax Amount $20,469
Tax Year 2022
Lot Size 0.610 Acres
Acres 0.61
Property Description
From the moment you walk up to the from doors, you know you are seeing a special home! Stunning craftsmanship, beautiful hardwood and attention to detail. A grand formal entrance with fireplace, office/den with beautiful built-in cabinetry.. continued in supplement
The listing broker's offer of compensation is made only to participants of the MLS where the listing is filed kitchen featuring 3 Wolf ovens & Sub Zero appliances, butlers pantry and additional kitchen pantry. Marble counters in kitchen, formal dining room, elegant large living room and additional family room upstairs - ALL encompassing the fabulous Views and private courtyard & gardens! All guest rooms feature en-suite bathrooms. Pool area has it's own bathroom outside. Basement features a massive family/theater room! Most windows in the home have electric shades and the West side features security shades on the outside of the home that are on remotes. Casita is detached. Home also has a massive unfinished storage room in basement. Don't miss seeing this amazing one of a kind home!!
Location
State UT
County Washington
Area Greater St. George
Zoning Residential
Direction E on 1450 S. Turn into Stone Cliff. Take the third exit on the roundabout. Rt on Cobalt. Second street from the top is Jade Drive Turn right. There is no sign on the home.
Rooms
Master Bedroom 1st Floor
Dining Room Yes
Interior
Heating Natural Gas
Cooling Central Air
Fireplace Yes
Exterior
Garage Attached, Garage Door Opener
Garage Spaces 3.0
Community Features Sidewalks
Utilities Available Dixie Power, Culinary, City
View Y/N Yes
View City, Mountain(s), Valley
Roof Type Tile
Street Surface Paved
Parking Type Attached, Garage Door Opener
Building
Lot Description Curbs & Gutters
Story 2
Water Culinary
Structure Type Stucco
New Construction No
Schools
School District Crimson Cliffs High
Others
HOA Fee Include 235.0
Read Less Info
Want to know what your home might be worth? Contact us for a FREE valuation!

Our team is ready to help you sell your home for the highest possible price ASAP

GET MORE INFORMATION

Carson Joens
Team Leader/Owner | License ID: 10602790-SA00
Team Leader/Owner License ID: 10602790-SA00





