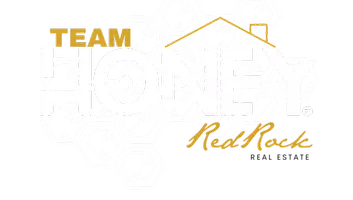For more information regarding the value of a property, please contact us for a free consultation.
Key Details
Sold Price $3,189,000
Property Type Single Family Home
Sub Type Single Family Residence
Listing Status Sold
Purchase Type For Sale
Square Footage 5,014 sqft
Price per Sqft $636
Subdivision Stone Cliff
MLS Listing ID 22-228646
Sold Date 08/17/22
Bedrooms 4
Full Baths 4
HOA Fees $235/mo
Abv Grd Liv Area 5,014
Originating Board Washington County Board of REALTORS®
Year Built 2022
Lot Size 0.530 Acres
Acres 0.53
Property Description
Modern luxury at its finest. Located in Stone Cliff & built by Anderson Custom Homes, this property boasts stunning views of Pine Valley Mountain & the City below. Clean lines & light airy colors make this home a piece of art against the desert landscape. No amenities or details missed in design & functionality. This unique property sits on a prime corner lot to give privacy and comfort. Step into a home that is made for entertaining. The custom chefs kitchen with Thermador appliances over looks the living & dining space that opens up to the welcoming patio & pool via 30x10 collapsible sliding doors. The flex room has an 85" TV & built in sound system as well as large sliders inviting you into the backyard.
Outdoor sound system & built in BBQ are ready for get togethers year round thanks to the shady patio overhang with a full built in misting system. Covered patio space is truly massive & has access from multiple areas of the home.
Master suite has large floor to ceiling windows & private patio access through oversized sliders. Stylish master bath has heated floors & two closets as well as a beautiful soaking tub & huge glass inclosed shower.
Spacious guest suites are on the opposite side of the master allowing privacy for guests & owners. All bedrooms have their own bathroom ensuite, walk in closet, & tasteful finish choices - each bedroom unique. Casita is easily accessible off of the front of the home with its own outdoor access. Built in kitchenette makes this a true casita. Each suite has its own temperature control for customized comfort & energy efficiency.
Home is smart wired with in ceiling speakers both indoor & outdoor. Two 85" TVs installed plus a full AV system & rack to run the home seamlessly. LED lighting throughout brightens the entire home. All interior walls are insulated for comfort, efficiency, & sound control.
Garage space is expansive & would comfortably fit 6 cars, toys, storage, or even an RV with a 12 ft high door. All garage space is conditioned for year round use.
Location
State UT
County Washington
Area Greater St. George
Zoning Residential
Direction From Stone Canyon pkwy, take a left onto Cliffrose Drive & another left onto Cobalt. Take a right onto Marble Drive & the right onto Shale, Home will be on the corner.
Rooms
Master Bedroom 1st Floor
Dining Room No
Interior
Heating Natural Gas
Cooling Central Air
Fireplaces Number 1
Fireplace Yes
Exterior
Garage Attached, Extra Depth, Extra Height, Garage Door Opener, RV Garage, Storage Above
Garage Spaces 6.0
Utilities Available Sewer Available, Dixie Power, Culinary, City, Electricity Connected, Natural Gas Connected
View Y/N Yes
View City, Mountain(s), Valley
Roof Type Flat
Street Surface Paved
Parking Type Attached, Extra Depth, Extra Height, Garage Door Opener, RV Garage, Storage Above
Building
Lot Description Corner Lot, Curbs & Gutters, Secluded, Terrain, Flat, Level
Story 1
Foundation Slab
Water Culinary
Structure Type Rock,Stucco
New Construction No
Schools
School District Crimson Cliffs High
Others
HOA Fee Include 235.0
Read Less Info
Want to know what your home might be worth? Contact us for a FREE valuation!

Our team is ready to help you sell your home for the highest possible price ASAP

GET MORE INFORMATION

Carson Joens
Team Leader/Owner | License ID: 10602790-SA00
Team Leader/Owner License ID: 10602790-SA00





