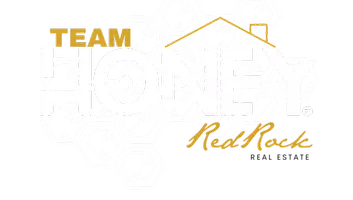For more information regarding the value of a property, please contact us for a free consultation.
Key Details
Sold Price $1,225,000
Property Type Single Family Home
Sub Type Single Family Residence
Listing Status Sold
Purchase Type For Sale
Square Footage 2,732 sqft
Price per Sqft $448
Subdivision Highland Park At The Coral Canyon
MLS Listing ID 22-235965
Sold Date 11/07/22
Bedrooms 4
Full Baths 2
HOA Fees $53/qua
Abv Grd Liv Area 2,732
Originating Board Washington County Board of REALTORS®
Year Built 2013
Annual Tax Amount $4,957
Tax Year 2022
Lot Size 0.340 Acres
Acres 0.34
Property Description
2732 sq.ft. Impeccable single level living with great curb appeal, gorgeously landscaped yard, 3 car garage with cabinets all around, water softener and 50 amp 240 volt outlet. 3 spacious bedrooms, 2.5 baths, separate office can also be used as bedroom. Great room floor plan in center of home, ceiling fan and gas fireplace, self closing automatic blinds throughout, laundry room with sink and tons of cabinets. Chefs kitchen with stainless steel appliances, 5 burner gas cooktop, island bar, soft closing cabinets, hidden 6 shelf pantry, dining area with access to back patio, with built in barbecue, fridge and pergola for outdoor dining. The pool is 50'
Long and 8' deep great swimming and the view are the most spectacular with Zions park to the east and Pine Mountains to the north. Truly a piece of paradise. The listing Broker's offer of compensation is made only to participants of the MLS where the listing is filed.
Location
State UT
County Washington
Area Greater St. George
Zoning Residential, PUD
Direction Head NE on River Rd, River Rd turns into Red Cliffs Dr., Continue onto W Telegraph St, turn left onto Highland Pkwy, home will be on the right.
Rooms
Master Bedroom 1st Floor
Dining Room No
Interior
Heating Natural Gas
Cooling Central Air
Fireplaces Number 1
Fireplace Yes
Exterior
Garage Attached, Extra Depth, Garage Door Opener
Garage Spaces 3.0
Community Features Sidewalks
Utilities Available Sewer Available, Culinary, City, Electricity Connected, Natural Gas Connected
View Y/N Yes
View Golf Course, Mountain(s)
Roof Type Tile
Street Surface Paved
Parking Type Attached, Extra Depth, Garage Door Opener
Building
Lot Description Corner Lot, Curbs & Gutters, Terrain, Flat, Level
Story 1
Foundation Slab
Water Culinary
Structure Type Rock,Stucco
New Construction No
Schools
School District Pine View High
Others
HOA Fee Include 160.0
Read Less Info
Want to know what your home might be worth? Contact us for a FREE valuation!

Our team is ready to help you sell your home for the highest possible price ASAP

GET MORE INFORMATION

Carson Joens
Team Leader/Owner | License ID: 10602790-SA00
Team Leader/Owner License ID: 10602790-SA00





