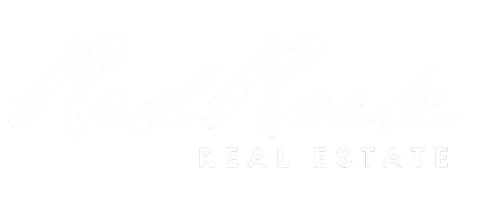For more information regarding the value of a property, please contact us for a free consultation.
Key Details
Sold Price $559,900
Property Type Single Family Home
Sub Type Single Family Residence
Listing Status Sold
Purchase Type For Sale
Square Footage 1,920 sqft
Price per Sqft $291
Subdivision Dammeron Valley Homesteads
MLS Listing ID 23-239153
Sold Date 03/31/23
Bedrooms 3
Full Baths 2
Abv Grd Liv Area 1,920
Originating Board Washington County Board of REALTORS®
Year Built 1981
Annual Tax Amount $1,900
Tax Year 2022
Lot Size 1.160 Acres
Acres 1.16
Property Description
Don't let the outside fool you. This home is beautiful inside and out. It is a classic ranch style home with many new updated features. The great room is open and very peaceful. The kitchen has been tastefully redone and modernized. The vaulted ceilings are very inviting and make the home feel open and airy. The master bedroom is oversized and makes for a very functional space. The other two bedrooms are good size and so is the second bathroom. There is a large laundry room off the kitchen. Plantation shutters throughout the home on most windows. Outside you will find a cedar siding with a metal roof for easy maintenance. Relax on the front covered deck or out back on the covered porch. The landscaping is mature and easy to maintain. The piece de resistance is the 1200' climate controlled shop that sits out back. The shop was built around 2015. If you need extra space for your toys, or just need the extra space for storage or hobbies, this is a great space and is ready to use. There is also room for horses and you could have three horses on this property. It is currently not set up for horses but would be very easy to do so. There is plenty of room for parking and there is a 50 amp and two 30 amp set ups on the property. The Conex boxes don't stay with the property, the seller will be moving them.
Location
State UT
County Washington
Area Northwest Wn
Zoning Residential
Direction Take highway 18 to Dammeron Valley Dr and turn west. Take the second right on Orchard St. Home will be on the left about 1/4 mile.
Rooms
Master Bedroom 1st Floor
Dining Room No
Interior
Heating Electric, Heat Pump, Natural Gas, Wood Heat
Cooling AC / Heat Pump, Central Air, None
Exterior
Garage Attached, Detached, Extra Depth, Extra Width, Garage Door Opener, Heated, RV Parking
Garage Spaces 5.0
Utilities Available Septic Tank, Rocky Mountain, Culinary, City, Electricity Connected, Natural Gas Connected
View Y/N Yes
View Mountain(s)
Roof Type Asphalt,Metal
Street Surface Paved
Building
Lot Description Secluded, Terrain, Flat, Level
Story 1
Water Culinary
Structure Type Wood Siding,Cedar
New Construction No
Schools
School District Dixie High
Read Less Info
Want to know what your home might be worth? Contact us for a FREE valuation!

Our team is ready to help you sell your home for the highest possible price ASAP

GET MORE INFORMATION






