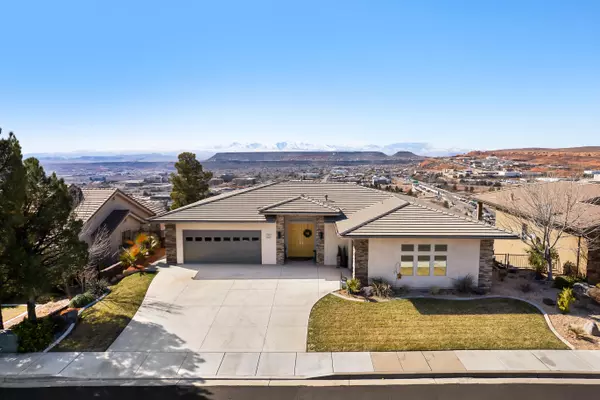For more information regarding the value of a property, please contact us for a free consultation.
Key Details
Sold Price $985,000
Property Type Single Family Home
Sub Type Single Family Residence
Listing Status Sold
Purchase Type For Sale
Square Footage 3,891 sqft
Price per Sqft $253
Subdivision Foremaster Ridge
MLS Listing ID 23-239230
Sold Date 05/31/23
Bedrooms 4
Full Baths 3
Abv Grd Liv Area 1,951
Originating Board Washington County Board of REALTORS®
Year Built 2015
Annual Tax Amount $6,050
Tax Year 2022
Lot Size 10,018 Sqft
Acres 0.23
Property Description
Custom home located on the east rim with stunning views of the city and beautiful sunsets. The home features 24' glass windows that offer an expansive view, as well as a spacious covered balcony that is perfect for enjoying the view while relaxing fireside. The kitchen includes an oversized 3'' granite island slab and an extensive walk-in pantry. Both levels of the home have master suites with stylish bathroom mirrors and tiled showers. The home has 10' ceilings on the main level and 9' in the basement, automated blinds, and chic hardwood-style wood tile. The home includes a full home automation solution by Savant, which includes whole home smart lighting, automated shades throughout the home, backyard outdoor audio surrounding the patio with a buried subwoofer, smart whole home remote controls, TV control, and a Ring Security system with motion sensors, door contacts on all doors, and 4 outdoor cameras that are battery powered with solar charging.
Full home automation solution (Savant) that includes: Whole home smart lighting" Automated shades in Dining/Living Room & Great Room" Backyard outdoor audio surrounding patio and buried subwoofer" Smart, Whole home remote controls" TV control" Ring Security system to the home that includes motion sensors, door contacts on all doors and 4 outdoor cameras that are battery powered with solar charging.
The home is located near 6 golf courses and a hospital, with no HOA fees.
Endless pool and spa sold separately.
Location
State UT
County Washington
Area Greater St. George
Zoning Residential
Direction East on St George Blvd to the end, turn left/north on Red Cliffs Dr, turn right onto North Eastridge Dr, property on your right.
Rooms
Basement Full, Walk-Out Access
Master Bedroom 1st Floor
Dining Room No
Interior
Interior Features See Remarks
Heating Natural Gas
Cooling Central Air
Fireplaces Number 1
Fireplace Yes
Exterior
Garage Attached, Extra Depth, Extra Width
Garage Spaces 3.0
Community Features Sidewalks
Utilities Available Sewer Available, Culinary, City, Electricity Connected, Natural Gas Connected
View Y/N Yes
View City, Mountain(s), Valley
Roof Type Tile
Street Surface Paved
Building
Lot Description Curbs & Gutters, Secluded
Story 2
Water Culinary
Structure Type Rock,Stucco
New Construction No
Schools
School District Dixie High
Read Less Info
Want to know what your home might be worth? Contact us for a FREE valuation!

Our team is ready to help you sell your home for the highest possible price ASAP

GET MORE INFORMATION






