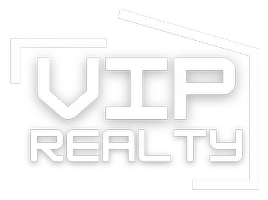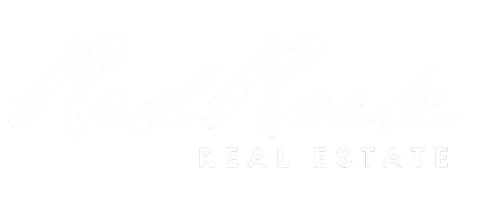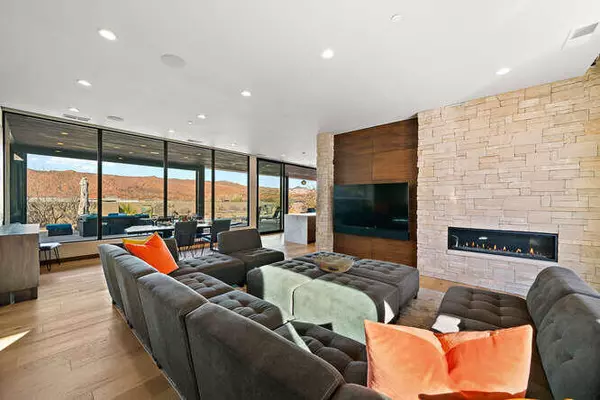For more information regarding the value of a property, please contact us for a free consultation.
Key Details
Sold Price $1,800,000
Property Type Single Family Home
Sub Type Single Family Residence
Listing Status Sold
Purchase Type For Sale
Square Footage 3,552 sqft
Price per Sqft $506
Subdivision Ledges Of St George
MLS Listing ID 23-239340
Sold Date 03/27/23
Bedrooms 4
Full Baths 4
HOA Fees $128/mo
Abv Grd Liv Area 3,552
Originating Board Washington County Board of REALTORS®
Year Built 2017
Annual Tax Amount $11,871
Tax Year 2022
Lot Size 0.410 Acres
Acres 0.41
Property Description
Sit back and relax next to your sparkling pool & spa while enjoying the stunning views of Snow Canyon State
Park & the surrounding valley. Designed by an award winning Architect & builder. A ''Warm Desert Modern'' design with a open floor plan. White Oak Hardwood floors thru entire living area, floor to ceiling
glass doors and windows. 4 bedrooms/4.5 baths & 2 living areas. A large covered patio for your bbqs and a huge open patio with a secluded pool, spa and backyard area. Located in gated community of The Ledges. Low
HOA Dues of only $128/month. See: Spec sheet and inclusions in the ''Documents'' tab.
See special features and inclusion/exclusions lists in the document section. Less than 15 minutes north of
the city of Saint George, about an hour drive from Zion National Park, and a short drive from Bryce
Canyon, the north rim of the Grand Canyon, as well as multiple national forests, and reservoirs. With over
300 days of sun, incredible year-round weather, this home is located in the middle of a 7,200 yard par 72
golf course designed by Matt Dye. There is no doubt that The Ledges is one of Southern Utah's best kept
secrets and one of the best places to live for those that love the outdoors, biking, hiking, fishing, ATV
riding, and all other high-desert adventures
Location
State UT
County Washington
Area Greater St. George
Zoning Residential
Direction N on Bluff/SR-18, exit at Ledges Pkwy. Continue through roundabout to the left, cross over the hwy. Cont through guard gate (Silver Cloud Dr.), turn left on Petroglyph Dr., then Right on Painted Sky
Rooms
Master Bedroom 1st Floor
Dining Room No
Interior
Heating Electric, Natural Gas
Cooling Central Air, Other A/C
Fireplaces Number 1
Fireplace Yes
Exterior
Garage Attached, Extra Depth, Extra Height, Garage Door Opener, Heated
Garage Spaces 3.0
Community Features Sidewalks
Utilities Available Sewer Available, Culinary, City, Electricity Connected, Natural Gas Connected
View Y/N Yes
View Mountain(s), Valley
Roof Type Flat
Street Surface Paved
Building
Lot Description Secluded
Story 1
Foundation Slab
Water Culinary
Structure Type Rock,Stucco
New Construction No
Schools
School District Dixie High
Others
HOA Fee Include 128.0
Read Less Info
Want to know what your home might be worth? Contact us for a FREE valuation!

Our team is ready to help you sell your home for the highest possible price ASAP

GET MORE INFORMATION






