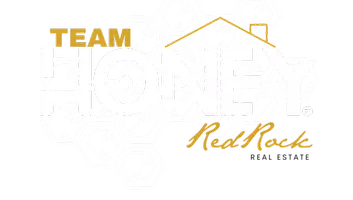For more information regarding the value of a property, please contact us for a free consultation.
Key Details
Sold Price $575,000
Property Type Single Family Home
Sub Type Single Family Residence
Listing Status Sold
Purchase Type For Sale
Square Footage 1,858 sqft
Price per Sqft $309
Subdivision Highland Park At The Coral Canyon
MLS Listing ID 23-239881
Sold Date 04/28/23
Bedrooms 3
Full Baths 2
HOA Fees $67/mo
Abv Grd Liv Area 1,858
Originating Board Washington County Board of REALTORS®
Year Built 2018
Annual Tax Amount $2,512
Tax Year 2022
Lot Size 9,583 Sqft
Acres 0.22
Property Description
Beautifully updated, immaculately kept Coral Canyon home that looks and feels like-new! Enjoy modern finishes, a spacious, open floor plan, all real tile, can lighting and LEDs, and white Gladiator cabinets. Upgrades throughout include $5k custom security doors that looks amazing, upgraded stainless appliances, custom lighting package in the kitchen, granite countertops throughout, and remote roller shades. This home is situated towards the front of the lot allowing for a HUGE, low maintenance backyard with a Bullfrog hot tub, covered patio, mature roses and extra landscaping rock giving the yard extra character while still being xeriscaped and low maintenance, the perfect place to enjoy the gorgeous Southern Utah weather. Additional home features include the stained and sealed driveway and garage, RV hookups, 2x6 construction with extra insulation helps with low utility costs, Hague water system, and incredibly cheap HOA of $68/mo! Probably best bang-for-your-buck HOA in Southern Utah, offering tons of amenities including and indoor AND outdoor pool, pickleball and tennis courts, gym/fitness center, and community room/clubhouse! Buyer to verify all information, deemed reliable, however buyer to verify all info including utilities & HOA information if applicable. The listing Broker's offer of compensation is made only to participants of the MLS where the listing is filed.
Location
State UT
County Washington
Area Greater St. George
Zoning Residential
Rooms
Master Bedroom 1st Floor
Dining Room No
Interior
Interior Features See Remarks
Heating Natural Gas
Cooling Central Air
Exterior
Garage Attached
Garage Spaces 2.0
Community Features Sidewalks
Utilities Available Sewer Available, Culinary, City, Electricity Connected, Natural Gas Connected
View Y/N No
Roof Type Tile
Street Surface Paved
Parking Type Attached
Building
Lot Description Curbs & Gutters
Story 1
Foundation Slab
Water Culinary
Structure Type Stucco
New Construction No
Schools
School District Pine View High
Others
HOA Fee Include 67.66
Read Less Info
Want to know what your home might be worth? Contact us for a FREE valuation!

Our team is ready to help you sell your home for the highest possible price ASAP

GET MORE INFORMATION

Carson Joens
Team Leader/Owner | License ID: 10602790-SA00
Team Leader/Owner License ID: 10602790-SA00





