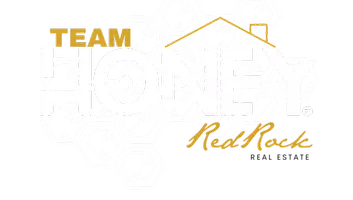For more information regarding the value of a property, please contact us for a free consultation.
Key Details
Sold Price $625,000
Property Type Single Family Home
Sub Type Single Family Residence
Listing Status Sold
Purchase Type For Sale
Square Footage 1,786 sqft
Price per Sqft $349
Subdivision Highland Park At The Coral Canyon
MLS Listing ID 23-246195
Sold Date 01/02/24
Bedrooms 3
Full Baths 2
HOA Fees $68/mo
Abv Grd Liv Area 1,786
Originating Board Washington County Board of REALTORS®
Year Built 2006
Annual Tax Amount $2,644
Tax Year 2023
Lot Size 9,583 Sqft
Acres 0.22
Property Description
Looking for the ideal escape? This beautifully updated 3/2/2 home in desirable Coral Canyon could be your private oasis! Snuggle by a fire pit (there are two - one permanent and one movable!), watch a movie in the outdoor living space, or soak in the hot tub after walking the neighborhood's trails. Too hot? Cool off in the pool and watch the clouds pass by as your worries do, too. Inside, the split floor plan offers privacy for family and guests. The living room boasts built-ins and a gas fireplace, and the kitchen (w/updated cabinets) provides ample space for entertaining with multiple dining areas. The garage has an extended bay for toys, bikes, and storage. Meticulously cared for with new exterior paint, flooring, and more, this home could be YOURS.
Location
State UT
County Washington
Area Greater St. George
Zoning Residential, PUD
Direction From I-15 take exit 13 & head east on Washington Pkwy. Turn left on Telegraph St then left on Highland Pkwy. Turn right on Wilderness Gate Dr & it is on the right.
Rooms
Master Bedroom 1st Floor
Dining Room No
Interior
Heating Natural Gas
Cooling Central Air
Fireplaces Number 1
Fireplace Yes
Exterior
Garage Attached, Extra Depth, Garage Door Opener
Garage Spaces 2.0
Community Features Sidewalks
Utilities Available Sewer Available, Culinary, City, Electricity Connected, Natural Gas Connected
View Y/N No
Roof Type Tile
Street Surface Paved
Parking Type Attached, Extra Depth, Garage Door Opener
Building
Lot Description Curbs & Gutters, Terrain, Flat, Gentle Sloping, Level
Story 1
Foundation Slab
Water Culinary
Structure Type Rock,Stucco
New Construction No
Schools
School District Pine View High
Others
HOA Fee Include 68.0
Read Less Info
Want to know what your home might be worth? Contact us for a FREE valuation!

Our team is ready to help you sell your home for the highest possible price ASAP

GET MORE INFORMATION

Carson Joens
Team Leader/Owner | License ID: 10602790-SA00
Team Leader/Owner License ID: 10602790-SA00





