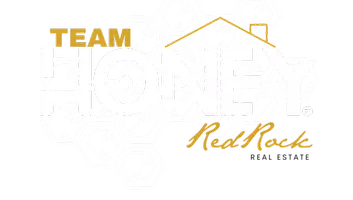For more information regarding the value of a property, please contact us for a free consultation.
Key Details
Sold Price $494,000
Property Type Single Family Home
Sub Type Single Family Residence
Listing Status Sold
Purchase Type For Sale
Square Footage 2,344 sqft
Price per Sqft $210
MLS Listing ID 23-244865
Sold Date 02/16/24
Bedrooms 5
Full Baths 3
Abv Grd Liv Area 1,180
Originating Board Washington County Board of REALTORS®
Year Built 2001
Annual Tax Amount $2,210
Lot Size 9,583 Sqft
Acres 0.22
Property Description
Located in the Hidden Ridge subdivision of charming Springville, UT, this spacious home with a walk-out basement/entertainment area/additional family room resides. A few safety/code renovations include: All electrical wiring for the entire house, inside & outside was inspected & rewired where necessary (2022); New furnace installed & inspected by the City of Springville (2022); All plumbing was checked (including replacing outdoor spigots 2022); All new window treatments: windows with mini blinds & 2 sets of sliding doors with vertical blinds. Primary bedroom features an en suite full bathroom & a bedroom downstairs includes a custom made cabin bunk-bed! Spacious yard includes 5 garden boxes that will be ready for Spring planting; 3 fruit trees Apricot/Plum, Peach & Bing Cherry among various other trees.
Location
State UT
County Other
Area Outside Area
Zoning Residential
Direction Take the Springville 400 S Exit; Continue E on 400 S & Turn Right on Main St; Stay in Left Ln Bound for Spanish Fork; Evergreen Rd Will Be On The Left.
Rooms
Basement Full, Walk-Out Access
Master Bedroom 1st Floor
Dining Room No
Interior
Heating Natural Gas
Cooling Central Air
Exterior
Garage Attached, Garage Door Opener
Garage Spaces 2.0
Community Features Sidewalks
Utilities Available Sewer Available, Culinary, City, Electricity Connected, Natural Gas Connected
View Y/N No
Roof Type Asphalt
Street Surface Paved
Parking Type Attached, Garage Door Opener
Building
Lot Description Curbs & Gutters
Story 1
Structure Type Brick,Stucco,Vinyl Siding
New Construction No
Schools
School District Out Of Area
Read Less Info
Want to know what your home might be worth? Contact us for a FREE valuation!

Our team is ready to help you sell your home for the highest possible price ASAP

GET MORE INFORMATION

Carson Joens
Team Leader/Owner | License ID: 10602790-SA00
Team Leader/Owner License ID: 10602790-SA00





