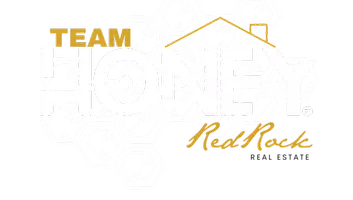For more information regarding the value of a property, please contact us for a free consultation.
Key Details
Sold Price $345,000
Property Type Single Family Home
Sub Type Single Family Residence
Listing Status Sold
Purchase Type For Sale
Square Footage 1,009 sqft
Price per Sqft $341
Subdivision Sun River
MLS Listing ID 24-248472
Sold Date 03/21/24
Bedrooms 2
Full Baths 2
HOA Fees $175/mo
Abv Grd Liv Area 1,009
Originating Board Washington County Board of REALTORS®
Year Built 2003
Annual Tax Amount $1,236
Tax Year 2023
Lot Size 2,613 Sqft
Acres 0.06
Property Description
Unlock your new lifestyle in SunRiver, southern Utah's premier master-planned active adult community! With two bedrooms and two full baths, this home epitomizes comfort and functionality, making it an ideal choice for a primary residence or second home. Living space transitions to a private outdoor area, where you'll love to grill with friends, relax on the shaded patio, and practice your stroke on the putting green. A two-car garage and convenient location provide quick access to community hotspots. Nearby scenic trails, dog-friendly Veterans Memorial Park, and abundant greenspaces invite exploration. Venture on walking and cart paths to discover tennis and pickleball courts amidst the community's vast amenities. Special interests? Join the club! SunRiver has groups for everything, from pottery and woodworking to gardening and dance. Plus, the 18-hole championship golf course is always just a cart ride away. With private living and a vibrant community, this great opportunity offers the best of both worlds.
Location
State UT
County Washington
Area Greater St. George
Zoning Residential
Direction Exit 2 to SunRiver, Continue South on SunRiver Parkway to last right on Wide River Dr. Second Right on Secret Springs Dr.
Rooms
Master Bedroom 1st Floor
Dining Room No
Interior
Heating Natural Gas
Cooling Central Air
Exterior
Garage Attached, Garage Door Opener
Garage Spaces 2.0
Pool Concrete/Gunite, Fenced, Heated, Hot Tub, In-Ground, Indoor Pool, Outdoor Pool
Community Features Sidewalks
Utilities Available Sewer Available, Dixie Power, Culinary, City, Natural Gas Connected
View Y/N No
Roof Type Tile
Street Surface Paved
Accessibility Accessible Central Living Area, Accessible Entrance
Parking Type Attached, Garage Door Opener
Building
Lot Description Curbs & Gutters, Terrain, Flat, Level
Story 1
Foundation Slab
Water Culinary
Structure Type Stucco
New Construction No
Schools
School District Dixie High
Others
HOA Fee Include 175.0
Read Less Info
Want to know what your home might be worth? Contact us for a FREE valuation!

Our team is ready to help you sell your home for the highest possible price ASAP

GET MORE INFORMATION

Carson Joens
Team Leader/Owner | License ID: 10602790-SA00
Team Leader/Owner License ID: 10602790-SA00





