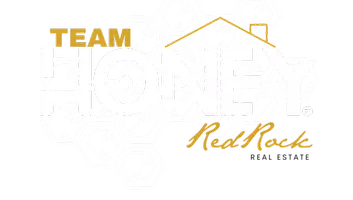For more information regarding the value of a property, please contact us for a free consultation.
Key Details
Sold Price $1,490,000
Property Type Single Family Home
Sub Type Single Family Residence
Listing Status Sold
Purchase Type For Sale
Square Footage 3,522 sqft
Price per Sqft $423
Subdivision Stone Cliff
MLS Listing ID 24-248485
Sold Date 03/28/24
Bedrooms 4
Full Baths 3
HOA Fees $284/mo
Abv Grd Liv Area 3,522
Originating Board Washington County Board of REALTORS®
Year Built 2017
Annual Tax Amount $5,635
Tax Year 2023
Lot Size 0.360 Acres
Acres 0.36
Property Description
You have found the custom home to escape the hustle and bustle of daily life and enjoy the peaceful calm of Serenity. This upgraded fully furnished home located high above St George, was a 2017 Parade Home! Enjoy the endless views of Pine Valley Mountain and Zion National Park through the oversized seamless windows in the Living & Kitchen rooms and the Master Bathroom. The kitchen features granite counters with a waterfall edge.
The home features 3 Masters and a 4th bedroom that could be an office and 3.5 Baths. Oversized 3 car Garage with chipped epoxy floors. This Stone Cliff home includes...
2 Tankless Water Heaters & RO Drinking Water & Water Softener Spa w/Fire & Water Feature
Riverwood Mills - Stained Rift Sawn White Oak Cabinetry, Doors & Case & Base
Wolf Gas 6 Burner Cook top & 30" Double Ovens & Microwave
Sub Zero 42" Fridge/Freezer with Rift Sawn Oak Panel
Laundry Workstation
Wood Cased Windows & Doors
Engineered Wood Flooring Wire Brushed White Oak & Memory Foam Pad & Plush Carpet
Great Room Linear Fireplace with Limestone & Custom Metal Wrapped Design
2 Sided Fireplace in Owners Suite & Bathroom
Take a soak in the secluded hot tub as you witness the fiery Southern Utah sunset. Let this home be your very own tranquil sanctuary.
The listing broker's offer of compensation is made only to participants of the MLS where the listing is filed.
Location
State UT
County Washington
Area Greater St. George
Zoning Residential
Rooms
Master Bedroom 1st Floor
Dining Room No
Interior
Heating Natural Gas
Cooling Central Air, None
Fireplace Yes
Exterior
Garage Attached, Garage Door Opener
Garage Spaces 3.0
Pool In-Ground, Indoor Pool, Outdoor Pool
Utilities Available Sewer Available, Culinary, City, Electricity Connected, Natural Gas Connected
View Y/N Yes
View Mountain(s), Valley
Roof Type Flat
Parking Type Attached, Garage Door Opener
Building
Lot Description Secluded
Story 1
Foundation Slab
Structure Type Rock,Stucco
New Construction No
Schools
School District Desert Hills High
Others
HOA Fee Include 284.35
Read Less Info
Want to know what your home might be worth? Contact us for a FREE valuation!

Our team is ready to help you sell your home for the highest possible price ASAP

GET MORE INFORMATION

Carson Joens
Team Leader/Owner | License ID: 10602790-SA00
Team Leader/Owner License ID: 10602790-SA00





