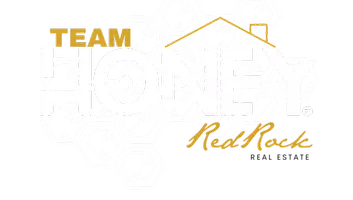For more information regarding the value of a property, please contact us for a free consultation.
Key Details
Sold Price $985,000
Property Type Single Family Home
Sub Type Single Family Residence
Listing Status Sold
Purchase Type For Sale
Square Footage 4,131 sqft
Price per Sqft $238
Subdivision Castle Rock
MLS Listing ID 24-251777
Sold Date 08/16/24
Bedrooms 6
Full Baths 3
Abv Grd Liv Area 2,136
Originating Board Washington County Board of REALTORS®
Year Built 2005
Annual Tax Amount $3,209
Tax Year 2023
Lot Size 10,018 Sqft
Acres 0.23
Property Description
Home is 2,136 SqFt on the main level, with a 1,995 SqFt finished basement, for a total of 4,131 Sqft. Situated on the perfect lot to take advantage of the gorgeous views, this stunning, custom-built home in the desirable Castle Rock neighborhood has a detailed interior, beautiful finishes, and a chef's kitchen. Solid core doors, and tall ceilings invite in the natural light and accentuates the open floor plan. Entertain your guests in a park-like backyard that features lush landscaping and a salt-water pool. Home is complete with two kitchens, a theater room, an office, and so much more. Buyer to verify all information, deemed reliable, however buyer to verify all info including utilities, rental restrictions, and HOA information if applicable.
Location
State UT
County Washington
Area Greater St. George
Zoning Residential
Rooms
Basement Walk-Out Access
Master Bedroom 1st Floor
Dining Room No
Interior
Heating Natural Gas
Cooling Central Air
Exterior
Garage Attached, Extra Depth, Extra Height, Garage Door Opener
Garage Spaces 2.0
Community Features Sidewalks
Utilities Available Sewer Available, Culinary, City, Electricity Connected, Natural Gas Connected
View Y/N Yes
View Golf Course, City, Mountain(s), Valley
Roof Type Tile
Street Surface Paved
Parking Type Attached, Extra Depth, Extra Height, Garage Door Opener
Building
Lot Description Curbs & Gutters, Secluded
Story 1
Water Culinary
Structure Type Rock,Stucco
New Construction No
Schools
School District Snow Canyon High
Read Less Info
Want to know what your home might be worth? Contact us for a FREE valuation!

Our team is ready to help you sell your home for the highest possible price ASAP

GET MORE INFORMATION

Carson Joens
Team Leader/Owner | License ID: 10602790-SA00
Team Leader/Owner License ID: 10602790-SA00





