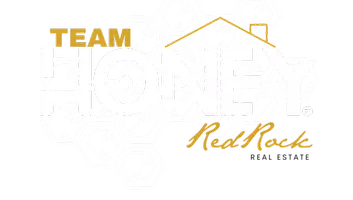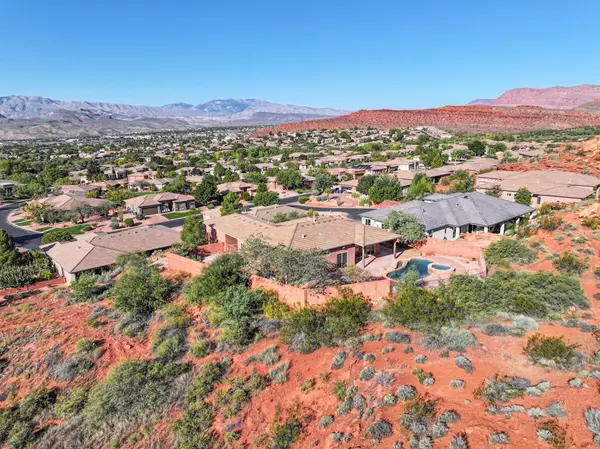For more information regarding the value of a property, please contact us for a free consultation.
Key Details
Sold Price $599,000
Property Type Single Family Home
Sub Type Single Family Residence
Listing Status Sold
Purchase Type For Sale
Square Footage 1,850 sqft
Price per Sqft $323
Subdivision Paradise Canyon
MLS Listing ID 24-250253
Sold Date 08/30/24
Bedrooms 4
Full Baths 2
HOA Fees $180/mo
Abv Grd Liv Area 1,850
Originating Board Washington County Board of REALTORS®
Year Built 2002
Annual Tax Amount $2,600
Tax Year 2024
Lot Size 10,018 Sqft
Acres 0.23
Property Description
Welcome to your dream single-level home with an abundance of desirable features in a prime location. This charming residence offers the perfect blend of comfort and style. Let's take a closer look at what makes this property so special: 🏡 Single-Level Serenity: This well-maintained home ensures convenient and comfortable living all on one level. No stairs to navigate! 🚗 Spacious Garage with Cabinets: The large garage not only provides ample space for your vehicles but also comes equipped with cabinets for all your storage needs, keeping your space organized and clutter-free. 🚗 Convenient Car Port: In addition to the garage, there's a carport to accommodate extra vehicles or to use as additional covered outdoor space. 🌳 No Backyard Neighbors: Enjoy the tranqu
Location
State UT
County Washington
Zoning Residential
Direction From I-15 heading south Merge Right on UT-34 Turn RIGHT onto 1000 E*Turn LEFT on to E Red Hills Parkway * Turn RIGHT on Sonoran Drive *Turn RIGH onto Roadrunner * Turn RIGHT onto Eagle Circle* Property will be on the right at the top of the driveway.
Rooms
Master Bedroom 1st Floor
Dining Room No
Interior
Heating Natural Gas
Cooling Central Air, None
Exterior
Garage Attached, Extra Depth, Garage Door Opener
Garage Spaces 2.0
Pool Fenced, In-Ground, Indoor Pool, Outdoor Pool, Resident Use Only
Community Features Sidewalks
Utilities Available Sewer Available, Culinary, City, Electricity Connected, Natural Gas Connected
View Y/N Yes
View Mountain(s)
Roof Type Tile
Street Surface Paved
Accessibility Accessible Bedroom
Parking Type Attached, Extra Depth, Garage Door Opener
Building
Lot Description See Remarks
Story 1
Water Culinary
Structure Type Stucco
New Construction No
Schools
School District Dixie High
Others
HOA Fee Include 180.0
Read Less Info
Want to know what your home might be worth? Contact us for a FREE valuation!

Our team is ready to help you sell your home for the highest possible price ASAP

GET MORE INFORMATION

Carson Joens
Team Leader/Owner | License ID: 10602790-SA00
Team Leader/Owner License ID: 10602790-SA00





