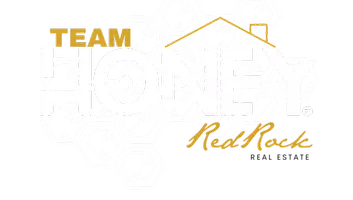For more information regarding the value of a property, please contact us for a free consultation.
Key Details
Sold Price $575,000
Property Type Single Family Home
Sub Type Single Family Residence
Listing Status Sold
Purchase Type For Sale
Square Footage 2,299 sqft
Price per Sqft $250
MLS Listing ID 24-252566
Sold Date 08/30/24
Bedrooms 3
Full Baths 4
HOA Fees $175/mo
Abv Grd Liv Area 2,066
Originating Board Washington County Board of REALTORS®
Year Built 2010
Lot Size 5,662 Sqft
Acres 0.13
Property Description
Spacious 2 Bedroom Home with Casita in SunRiver
Welcome to SunRiver, Southern Utah's premier 55+ active adult community! This spacious 2-bedroom home, complete with a charming casita, offers the perfect blend of comfort and potential.
Key Features:
- Two Master Bedrooms: Each master bedroom boasts an en suite bathroom and walk-in closet, providing ample space and privacy.
- Casita: Ideal for guests, a home office, or a hobby room, the casita adds versatility to this lovely home.
- **Two-Car Garage: Plenty of room for vehicles and storage.
- Great Community**: Enjoy all the amenities and activities SunRiver has to offer, from golf and fitness to social clubs and events. Additional Information:
- **Condition**: The home does need some TLC and is being sold as-is, making it an excellent opportunity to personalize and update to your taste.
This home is ready for you to come in and make it your own. Don't miss out on this chance to live in a vibrant and welcoming community!
Location
State UT
County Washington
Area Greater St. George
Zoning Residential, PUD
Direction Right off of I-15, left onto Arrowhead Canyon Drive, Right on Pearl Vista, right on Heatherglen, home is on the right.
Rooms
Master Bedroom 1st Floor
Dining Room No
Interior
Heating Natural Gas
Cooling Central Air
Exterior
Garage Attached, Extra Width, Garage Door Opener
Garage Spaces 2.0
Pool Concrete/Gunite, Fenced, Heated, Hot Tub, In-Ground, Indoor Pool, Outdoor Pool, Resident Use Only, Salt Water
Utilities Available Sewer Available, Dixie Power, Culinary, City, Electricity Connected, Natural Gas Connected
View Y/N No
Roof Type Tile
Street Surface Paved
Parking Type Attached, Extra Width, Garage Door Opener
Building
Lot Description Curbs & Gutters, Terrain, Flat, Level
Story 1
Foundation Slab
Water Culinary
Structure Type Stucco
New Construction No
Schools
School District Out Of Area
Others
HOA Fee Include 175.0
Read Less Info
Want to know what your home might be worth? Contact us for a FREE valuation!

Our team is ready to help you sell your home for the highest possible price ASAP

GET MORE INFORMATION

Carson Joens
Team Leader/Owner | License ID: 10602790-SA00
Team Leader/Owner License ID: 10602790-SA00





