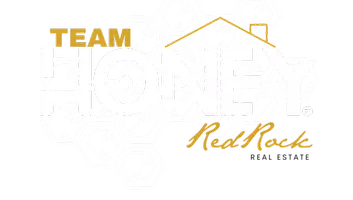For more information regarding the value of a property, please contact us for a free consultation.
Key Details
Sold Price $620,000
Property Type Single Family Home
Sub Type Single Family Residence
Listing Status Sold
Purchase Type For Sale
Square Footage 3,399 sqft
Price per Sqft $182
Subdivision Foster Hills South
MLS Listing ID 24-254376
Sold Date 11/01/24
Bedrooms 8
Full Baths 3
Abv Grd Liv Area 1,741
Originating Board Washington County Board of REALTORS®
Year Built 1995
Annual Tax Amount $2,360
Tax Year 2023
Lot Size 9,147 Sqft
Acres 0.21
Property Description
Welcome to this expansive 8-bedroom, 3-bathroom home, perfectly situated in the heart of St. George. Combining generous space with practical features, this residence offers a warm and inviting atmosphere. Elegant hardwood floors throughout the main floor enhance the home's rich and cozy feel. The chef's kitchen is a highlight, equipped with a double built-in oven and Thermador cooktop, ideal for entertaining guests. The versatile walk-out basement provides seamless access to the backyard, expanding your living space and offering flexibility for your needs. Enjoy endless relaxation and fun in the inviting in-ground pool, and take in picturesque views from the deck—an excellent setting for outdoor gatherings. The property also features convenient RV/Boat parking, accommodating those... who enjoy recreational travel or simply need extra parking space. With its proximity to schools, shopping, movie theaters, and freeway access, this home is ideally located to meet all your lifestyle needs.
Location
State UT
County Washington
Zoning Residential
Direction See map
Rooms
Master Bedroom 1st Floor
Dining Room No
Interior
Heating Natural Gas
Cooling Central Air
Exterior
Garage Attached
Garage Spaces 2.0
Community Features Sidewalks
Utilities Available Sewer Available, Culinary, City, Electricity Connected, Natural Gas Connected
View Y/N Yes
View Mountain(s)
Roof Type Tile
Street Surface Paved
Parking Type Attached
Building
Lot Description Curbs & Gutters, Secluded, Terrain, Flat, Level
Story 1
Water Culinary
Structure Type Stucco
New Construction No
Schools
School District Pine View High
Read Less Info
Want to know what your home might be worth? Contact us for a FREE valuation!

Our team is ready to help you sell your home for the highest possible price ASAP

GET MORE INFORMATION

Carson Joens
Team Leader/Owner | License ID: 10602790-SA00
Team Leader/Owner License ID: 10602790-SA00





