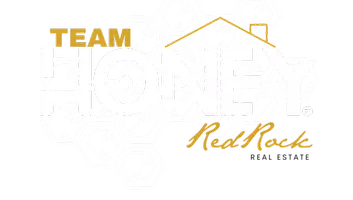For more information regarding the value of a property, please contact us for a free consultation.
Key Details
Sold Price $599,900
Property Type Single Family Home
Sub Type Single Family Residence
Listing Status Sold
Purchase Type For Sale
Square Footage 1,529 sqft
Price per Sqft $392
Subdivision Sun River
MLS Listing ID 21-226849
Sold Date 11/30/21
Bedrooms 2
Full Baths 2
HOA Fees $175/mo
Abv Grd Liv Area 1,529
Originating Board Washington County Board of REALTORS®
Year Built 2016
Annual Tax Amount $2,016
Tax Year 2021
Lot Size 5,662 Sqft
Acres 0.13
Property Description
VIEWS, VIEWS, VIEWS! Immaculate and upgraded home in the popular Sun River senior (adults only) community. Has all the upgrades you would expect to find including open floor plan a 3 car garage, extended covered patio, bay/box windows, granite countertops, tile flooring and much more! And UNOBSTRUCTED VIEWS! This is a MUST SEE home for anyone looking for the best the Sun River lifestyle offers. Backyard is "easy care" with artificial turf and no grass to mow. The garage is insulated and heated and air conditioned with its own A/C unit and tons of built-in storage cabinets and a workbench. Community amenities for the homeowners include: beautiful up-scale clubhouse with kitchen, library, billiards room, fitness center and more, access to the premier golf course, pickleball courts, bocce ball, hiking trails, dog park, indoor and outdoor swimming pools, a gourmet restaurant and so much more! You'll love this community and home!
Location
State UT
County Washington
Area Greater St. George
Zoning PUD
Direction From Sun River Blvd, turn left on Arrowhead Canyon Drive. Go about a mile and turn left onto Pearl Vista Drive. Turn Right onto Whitestone Drive. Home is 9th one up on the right.
Rooms
Master Bedroom 1st Floor
Dining Room No
Interior
Heating Heat Pump
Cooling AC / Heat Pump, Central Air
Exterior
Garage Attached, Garage Door Opener, See Remarks
Garage Spaces 3.0
Community Features Sidewalks
Utilities Available Sewer Available, Dixie Power, Culinary, City, Electricity Connected, Natural Gas Connected
View Y/N Yes
View City, Mountain(s), Valley
Roof Type Tile
Street Surface Paved
Parking Type Attached, Garage Door Opener, See Remarks
Building
Lot Description Curbs & Gutters, Terrain, Flat, Level
Story 1
Foundation Slab
Water Culinary
Structure Type Rock,Stucco
New Construction No
Schools
School District Dixie High
Others
HOA Fee Include 175.0
Read Less Info
Want to know what your home might be worth? Contact us for a FREE valuation!

Our team is ready to help you sell your home for the highest possible price ASAP

GET MORE INFORMATION

Carson Joens
Team Leader/Owner | License ID: 10602790-SA00
Team Leader/Owner License ID: 10602790-SA00





