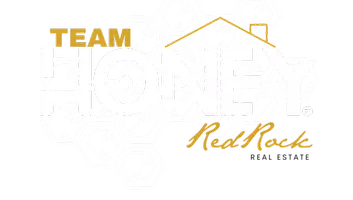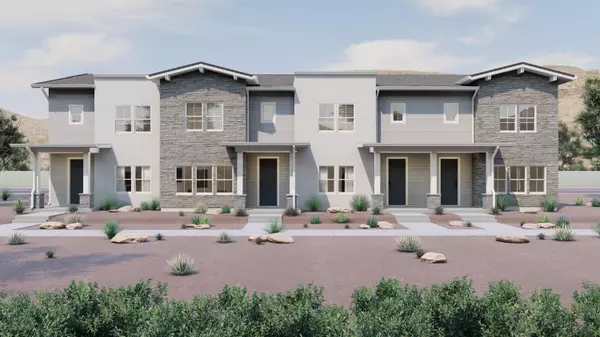For more information regarding the value of a property, please contact us for a free consultation.
Key Details
Sold Price $419,990
Property Type Townhouse
Sub Type Townhouse
Listing Status Sold
Purchase Type For Sale
Square Footage 1,831 sqft
Price per Sqft $229
Subdivision Sage Haven
MLS Listing ID 24-249217
Sold Date 07/08/24
Bedrooms 3
Full Baths 2
HOA Fees $212/mo
Abv Grd Liv Area 667
Originating Board Washington County Board of REALTORS®
Year Built 2024
Lot Size 1,306 Sqft
Acres 0.03
Property Description
End Unit with 8 additional windows! Feel right at home in the Sunbrook 2-story townhome showcasing stylish exterior & architectural designs. The floor plan features 3 bedrooms and 2.5 bathrooms, along with an open concept main living space with the family room at the front of the home and the kitchen and dining nearby. The kitchen includes a spacious walk-in pantry and kitchen island for all your prepping and cooking needs. A loft at the top of the stairs provides space for turning into a playroom, study, or lounge, with the bedrooms nearby. Relax in your primary suite and spacious bathroom, including a large walk-in closet with a window. This home's estimated completion is July of 2024.
Location
State UT
County Washington
Area Greater St. George
Zoning Residential
Rooms
Master Bedroom 2nd Floor
Dining Room No
Interior
Heating Natural Gas
Cooling Central Air
Exterior
Garage Garage Door Opener
Garage Spaces 2.0
Pool Concrete/Gunite, Heated, Hot Tub, In-Ground, Outdoor Pool
Community Features Sidewalks
Utilities Available Sewer Available, Dixie Power, Culinary, City, Electricity Connected, Natural Gas Connected
View Y/N No
Roof Type Tile
Street Surface Paved
Parking Type Garage Door Opener
Building
Lot Description Curbs & Gutters
Story 2
Foundation Slab
Water Culinary
Structure Type Rock,Stucco
New Construction No
Schools
School District Desert Hills High
Others
HOA Fee Include 212.0
Read Less Info
Want to know what your home might be worth? Contact us for a FREE valuation!

Our team is ready to help you sell your home for the highest possible price ASAP

GET MORE INFORMATION

Carson Joens
Team Leader/Owner | License ID: 10602790-SA00
Team Leader/Owner License ID: 10602790-SA00





